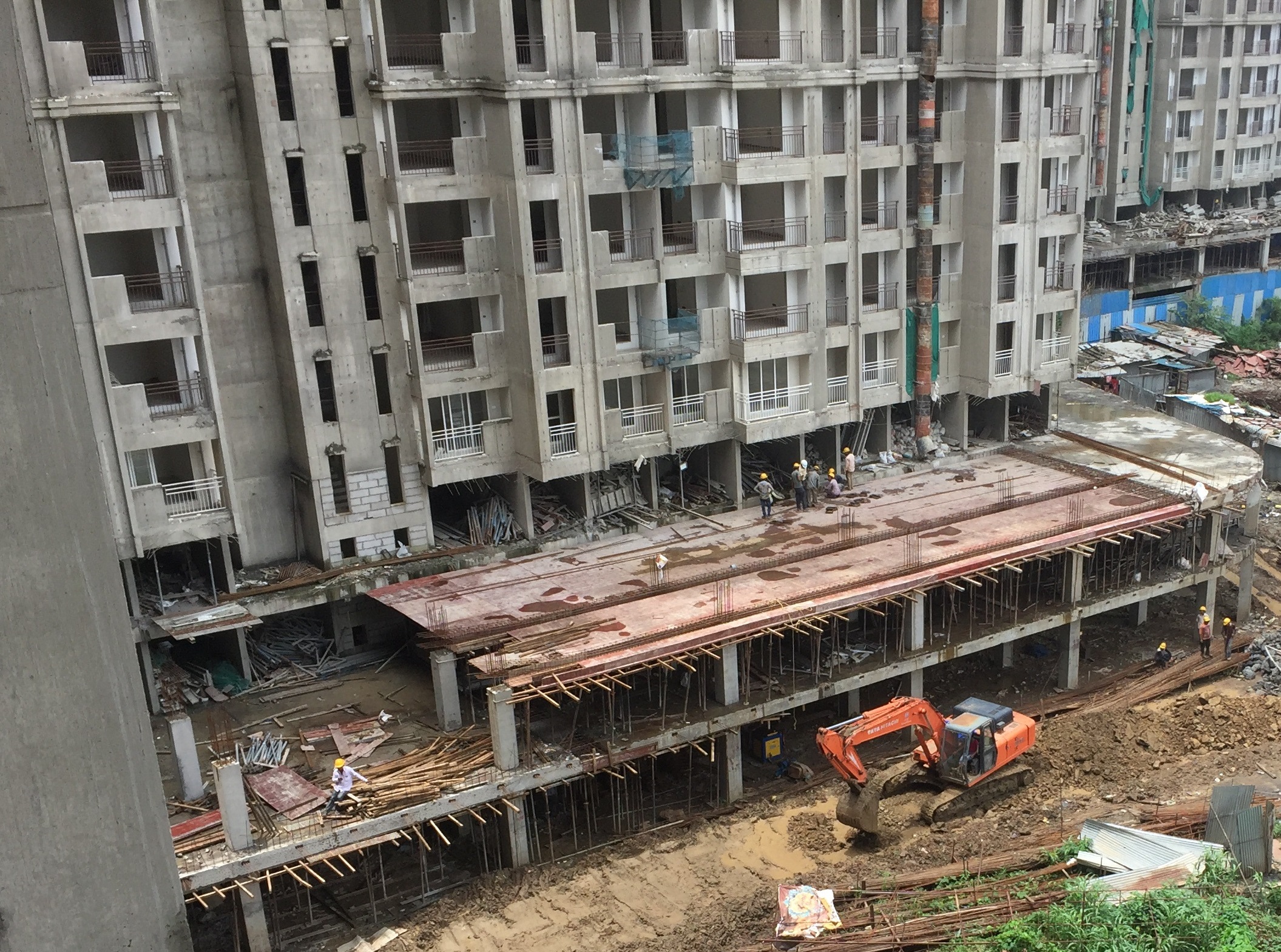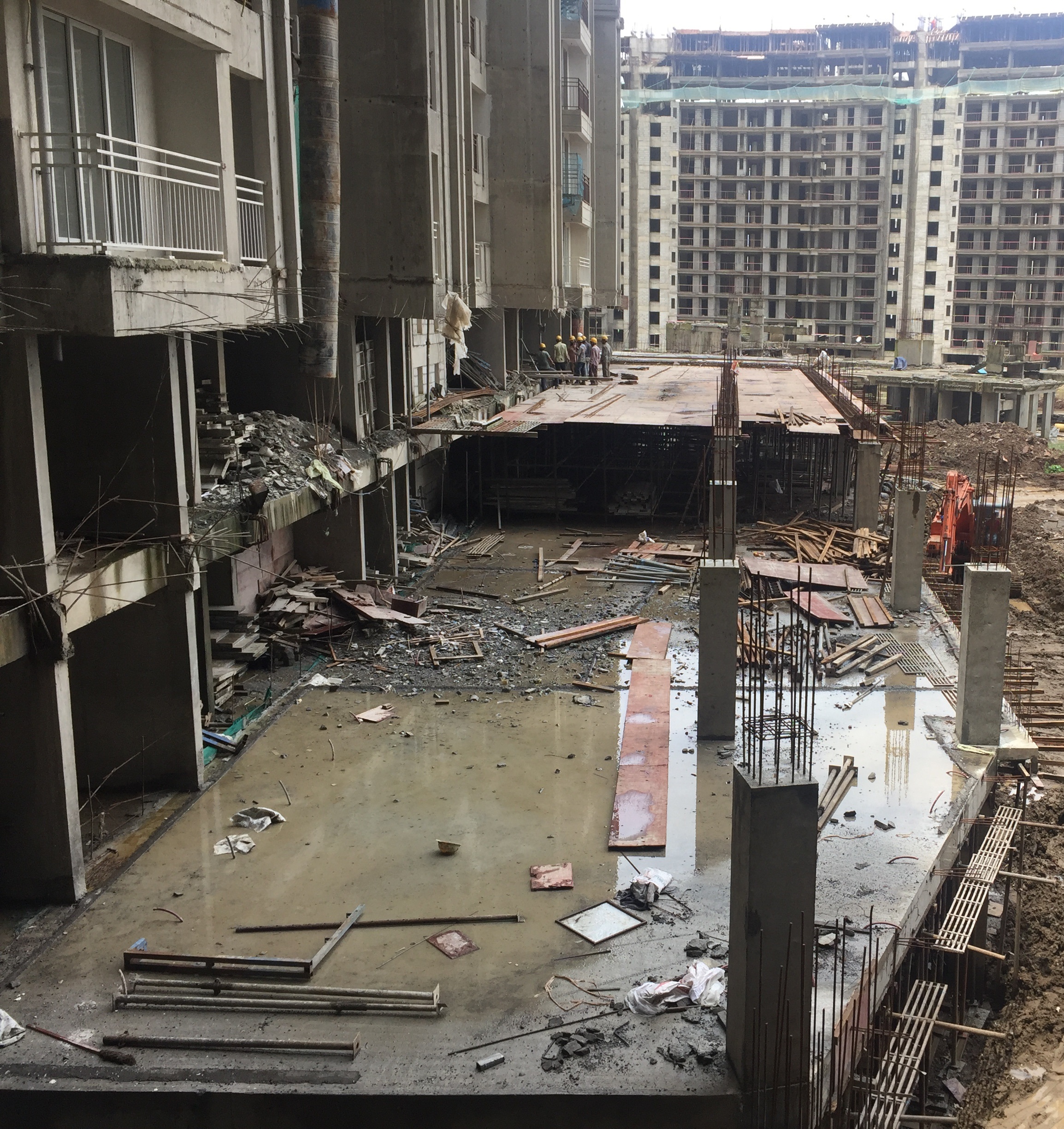



Land is efficiently used particularly on sloping sites. There is an opportunity to secure and monitor the parking area. Cars are hidden from the public realm, with opportunity for high quality amenity space above.

Load bearing elements such as walls and columns of superstructure above the podium slab may not align with substructure load bearing elements below. Typically, the superstructure built from wood, metal studs or structural steel.
For medium and high density residential area, plus, office complex. Ground level until level 4 are used for the parking area, while residential unitS, office and other functional spaces are located above the parking level.
The application of post-tensioned two-way podium slab permits the decrease of overall thickness of the frame. This will cause the reduction of excavation because the parking is below grade.
In single family and multi-family residential structures, podium slab provides high fire rating, decline sound transmission and floor vibration.
